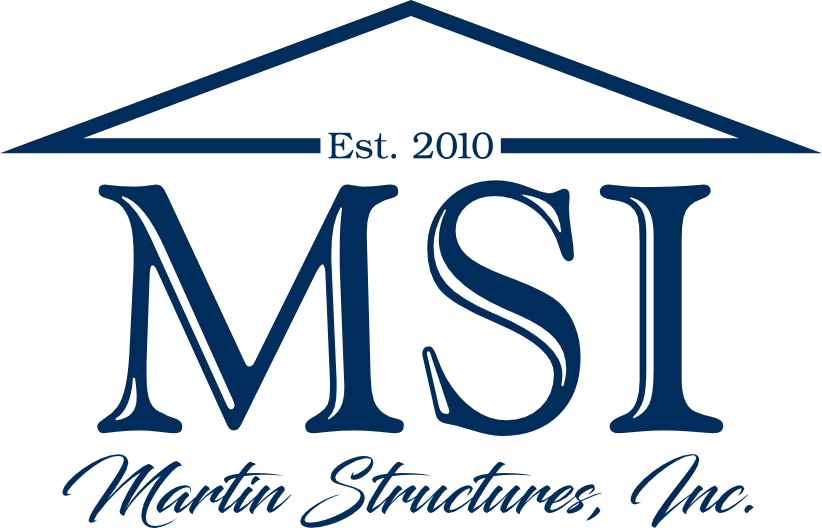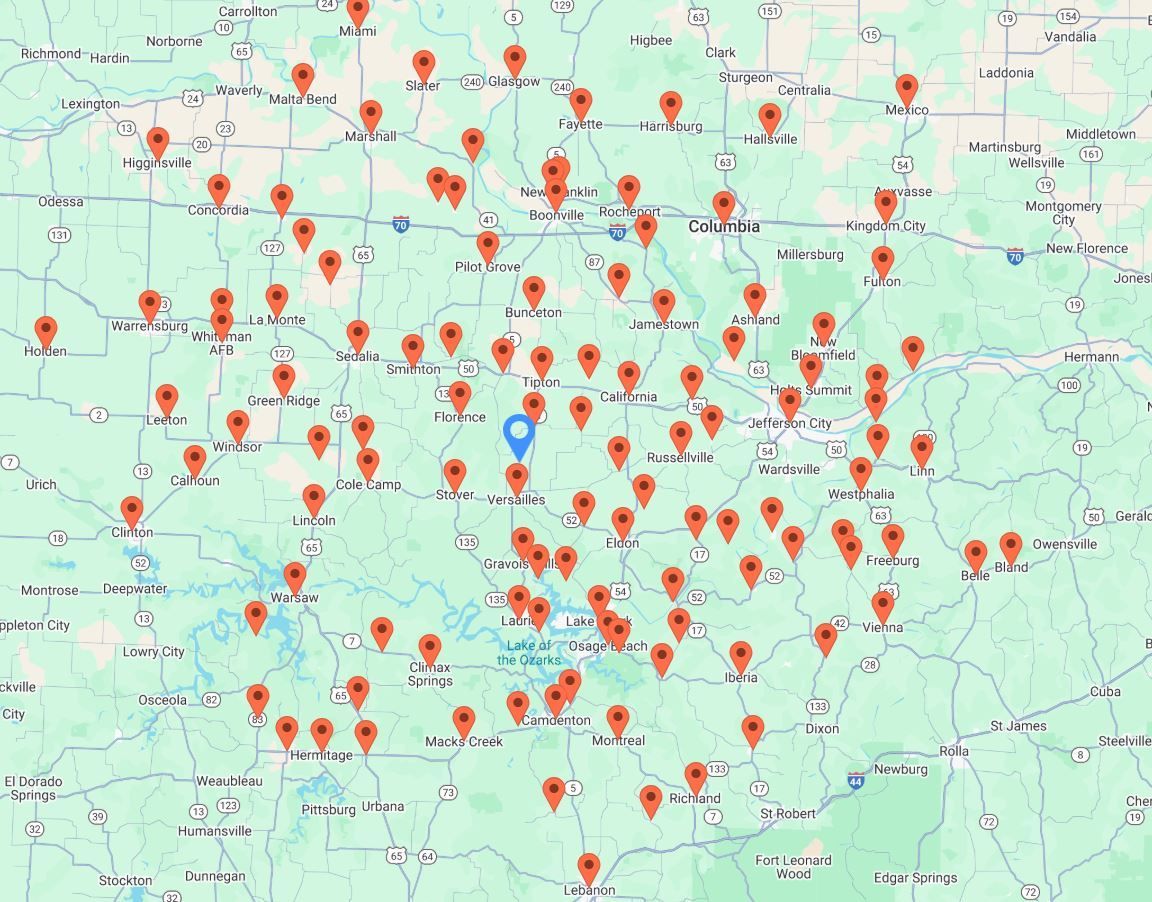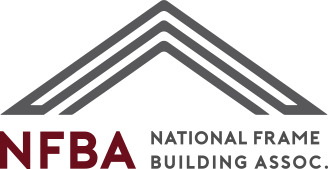Pricing & Plans
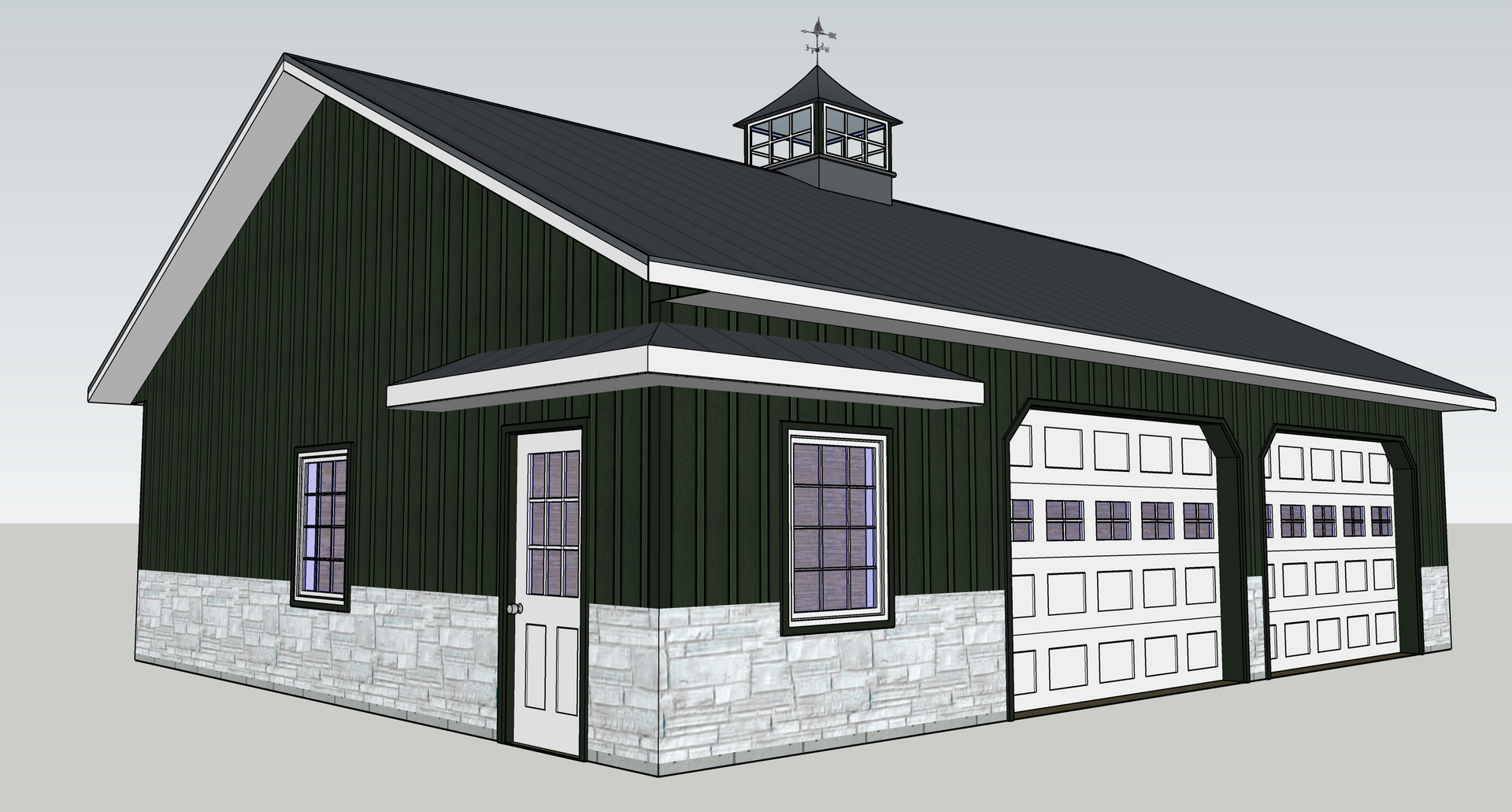
-
Platinum
Free Standing Building installed on your level site
30' width x 40' length x 10' inside height
Roof System: 2' o/c trusses Pitch: 6/12 Loading: 21-4-4 standard
Walls: 2 x 6 Walls 16" on center
Siding: 1/2" CDX Plywood behind 10" board and batten metal Siding (multiple color choices) (exterior)
Trim Color (multiple color choices)
Siding: 3' tall Veneer Rock (multiple color choices) as wainscot on building (exterior)
Roofing Type: 5/8" CDX Plywood underneath Snap lock hidden fastener roof (multiple color choices) (exterior)
Roofing Type: Snow-Guards (multiple color choices) (exterior)
Overhangs: 18" on 2-eaves & 2-gables (multiple color choices) soffit and fascia
Underlayment: 1/8" Solex on Sides and Roof (exterior)
Insulation/Underlayment: R-30 Blown-in on Ceiling
Insulation/Underlayment: R-19 Batt on Sides
Liner Panel: 29 gauge painted steel G-rib Liner Panel on Ceiling (interior)
Liner Panel: 29 gauge painted steel G-rib Liner Panel on Sidewall (with 1x4's) (interior)
2 - 12 X 8 Steel-backed Insulated (multiple color choices) Overhead Door(s) with windows in 1 panel, Dutch Corner and
Medium Door Opener
1 - 3/0 x 6/8 Masonite Bellville Smooth (multiple color choices) Fiberglass Door w/Low-E Glass, LH inswing, 7-9/16" Alum
Jamb, DB, 3/4 Glass w/Blinds Entry Door(s)
5 - 3/0 x 4/0 Brighton Energy North DH Window, w/Grids (multiple color choices) Low-E Window(s)
1 - 4' Cupola(s), Glass and a Black weathervane
2 - Framed Opening(s) (12'x8') for Garage Door
color matched 6" Seamless Gutters + 3" x 4" Downspouts
Delivery to Zone 2
Lean-to #1
18"x20 Cantilever roof with 6/12 pitch, steel ceiling
Roofing Type: 5/8" CDX Plywood underneath Snap lock hidden fastener roof (multiple color choices) (exterior)
Roofing Type: Snow-Guards (multiple color choices)
Flush Eaves
Underlayment: 1/8" Solex on Roof
Color Matched 6" Seamless Gutters + 3" x 4" Downspouts
The cost for this project is $113,976.00. certain colors on windows and doors may add to price
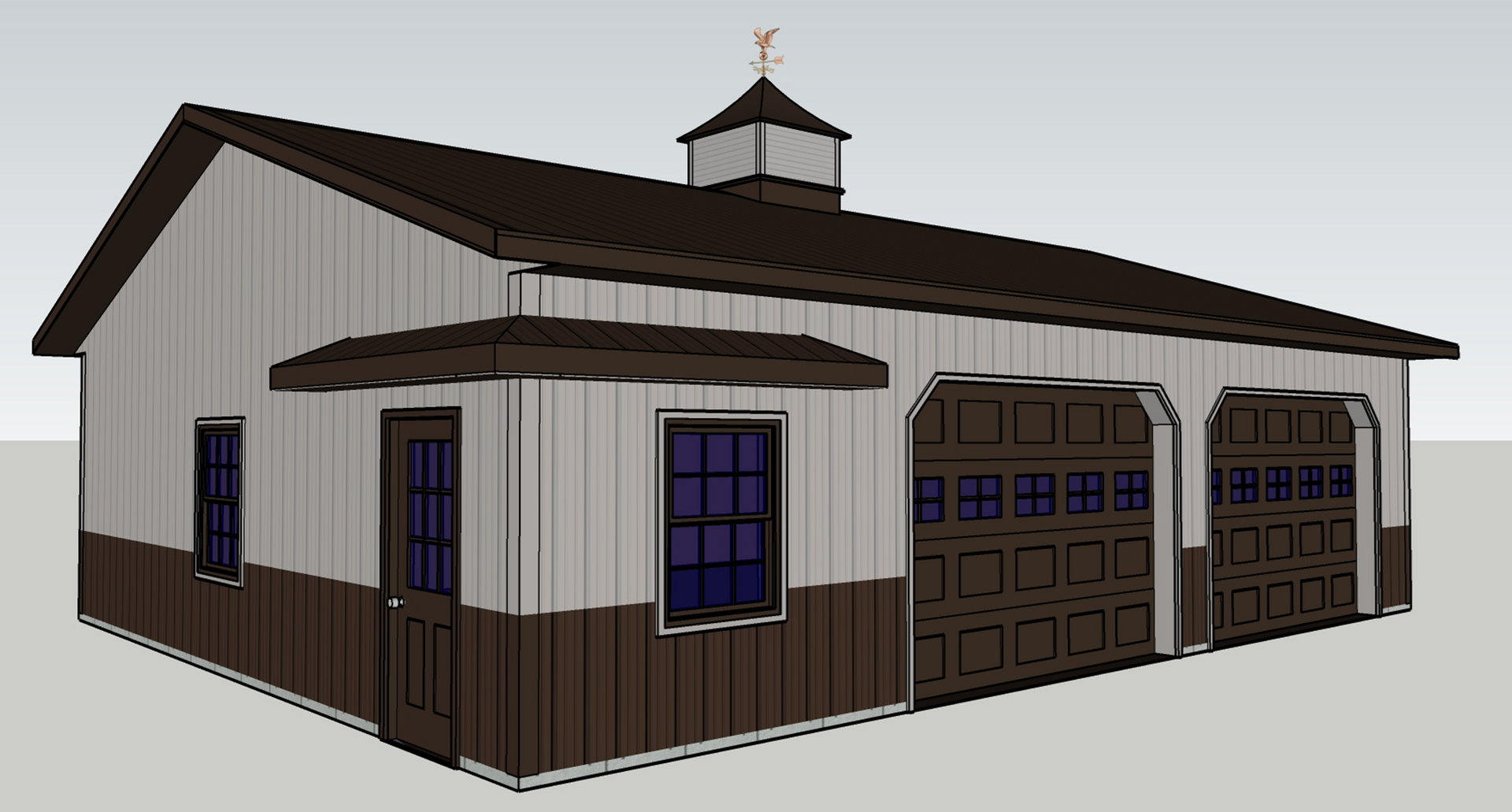
-
Premium
Free Standing Building installed on your level site
30' width x 40' length x 10' inside height
Roof System: 4' o/c trusses Pitch: 4/12 Loading: 21-4-4 standard
Walls: 2 x 6 Walls 16" on center
Siding: 26 Gauge Painted Steel M-Panel (Multiple color choices)
Trim Color (Multiple color choices)
Siding: 3' Wainscoting painted steel M-Panel (Multiple color choices)
Roofing Type: 5/8" CDX Plywood under 26 Ga steel M-Panel (Multiple color choices)
Roofing Type: Snow-Guards (Multiple color choices)
Overhangs: 16" painted steel M-Panel on 2-eaves & 2-gables (Multiple color choices) soffit and fascia
Underlayment: 1/8" Solex on Roof
Underlayment: Tyvek House Wrap on Sides
2 - 12 X 8 Steel-backed Insulated (Multiple color choices) Overhead Door(s) with windows in 1 panel and Medium Door
Opener
1 - 3/0 x 6/8 Masonite Bellville Smooth (Multiple color choices) Fiberglass Door w/Low-E Glass, LH inswing, 7-9/16" Alum
Jamb, DB, Half Glass w/Blinds Entry Door(s)
5 - 3/0 x 4/0 Manchester Energy North DH Window with Grids, (Multiple color choices) Low E Window(s)
1 - 4' Cupola(s), Vented with weatherproof base and a Painted weathervane
Color Matched 6" Seamless Gutters + 3" x 4" Downspouts
Lean-to #1
6 x 22 Open Gable End Lean-to with 2/12 pitch, steel ceiling
Roofing Type: 26 Gauge Painted Steel M-Panel (Multiple color choices)
Roofing Type: Snow-Guards (Standard Color) (Multiple color choices)
Flush Eaves
Underlayment: 1/8" Solex on Roof
Color Matched 6" Seamless Gutters + 3" x 4" Downspouts
The cost for this project is $51,275.00.
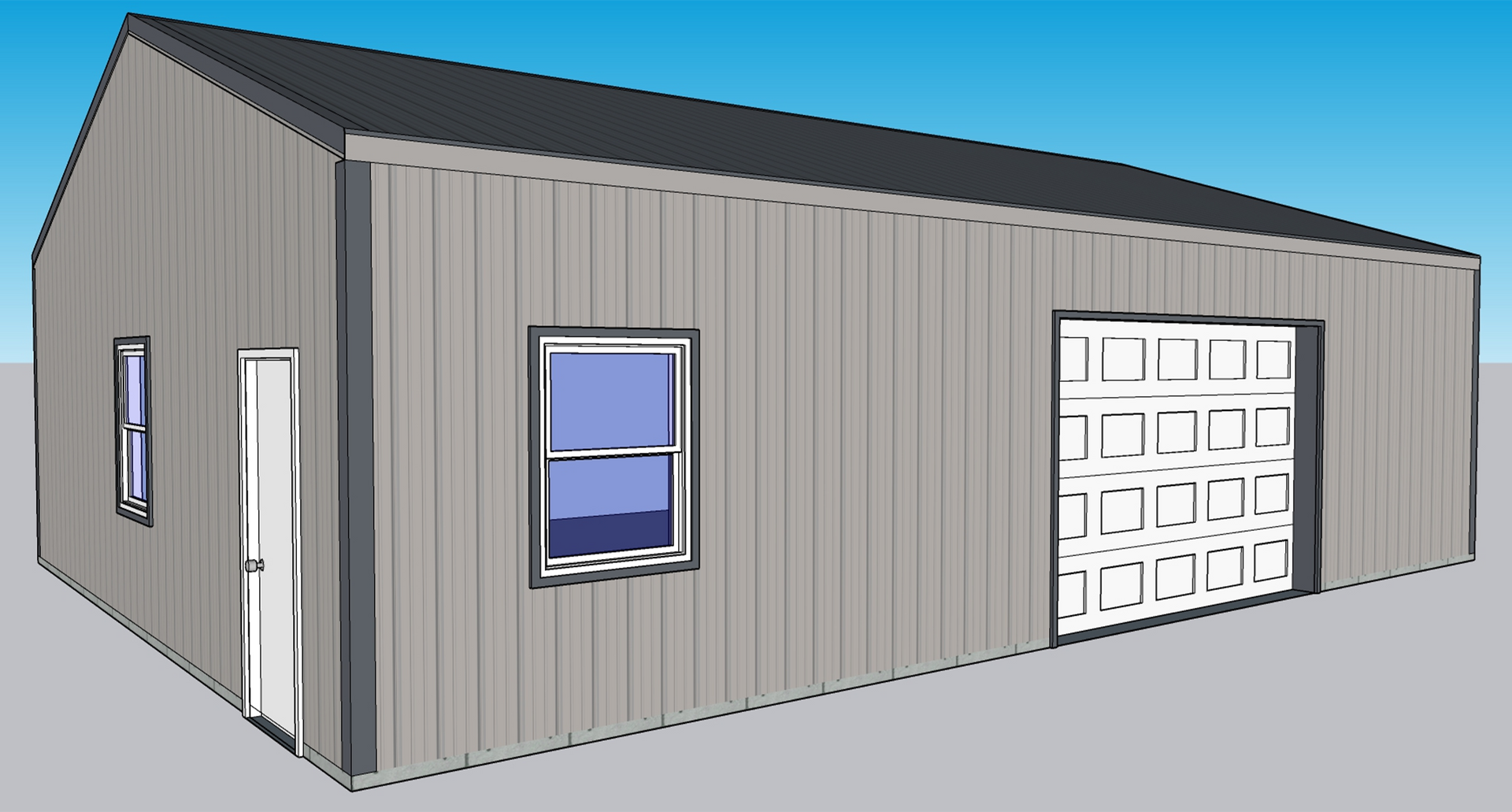
-
Base
Re: Free Standing Building Proposal
Free Standing Building installed on your level site
30' width x 40' length x 10' inside height
Roof System: 4' o/c trusses Pitch: 4/12 Loading: 21-4-4 standard
Walls: 2 x 6 Walls 16" on center
Siding: 26 Gauge Painted Steel (Multiple Color Choices)
Trim Color (Multiple Color Choices)
Roofing Type: 26 Gauge Painted Steel with Vented Ridge (Multiple Color Choices)
Roofing Type: Snow-Guards (Multiple Color Choices)
Flush Eaves
Underlayment: 1/8" Solex on Roof
Underlayment: Tyvek House Wrap on Sides
1 - 3/0 x 6/8 Plyco Entry Door #1920 Entry Door (White)
2 - 3/0 x 4/0 Manchester DH, (White) Low-E Window(s)
Color Matched 6" Seamless Gutters + 3" x 4" Downspouts
The cost for this project is $29,838.00.
Didnt find what you were looking for? Please complete the form below.
Contact Us
We will get back to you as soon as possible.
Please try again later.

